4 Award-Winning ICF Houses to Inspire Your Custom Home Design
ICF (insulated concrete form) homes are renowned for their safety, comfort, and durability.
But you don’t have to sacrifice style for quality— your ICF home can be built to match almost any architectural style. These four award-winning homes are very different, but all built using ICFs:
1. Rustic Ranch
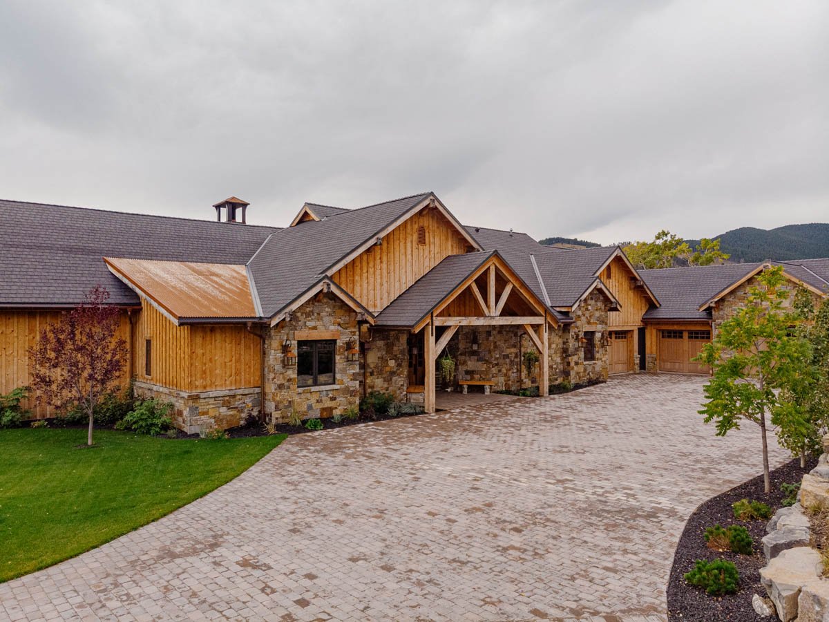
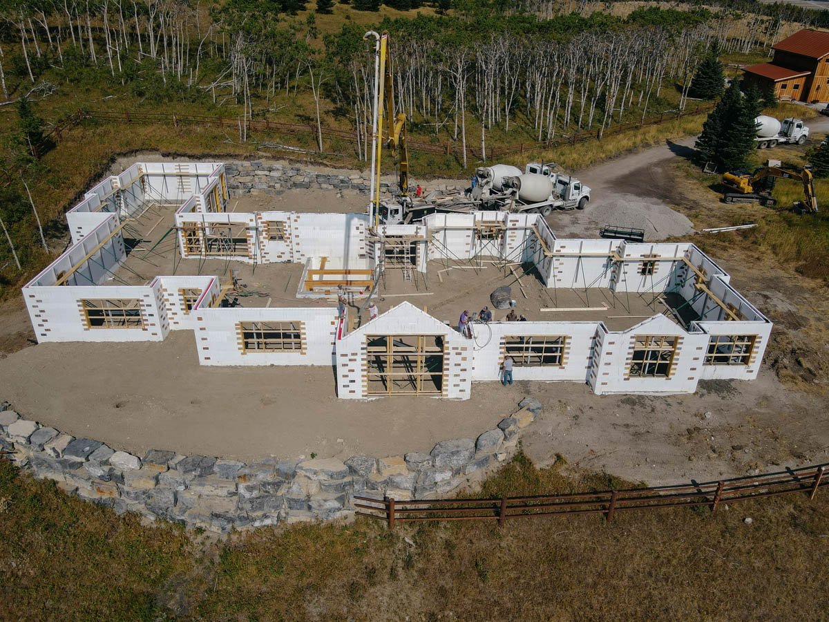
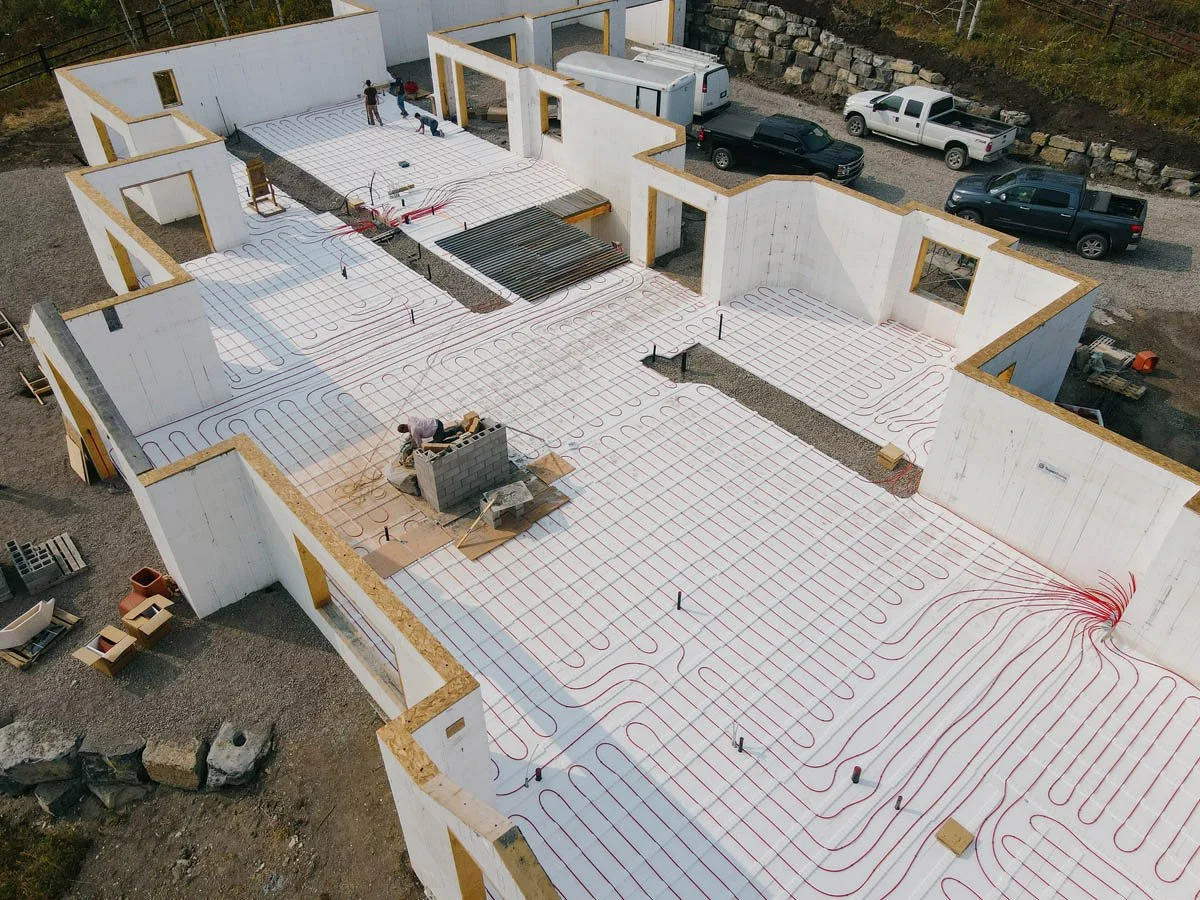
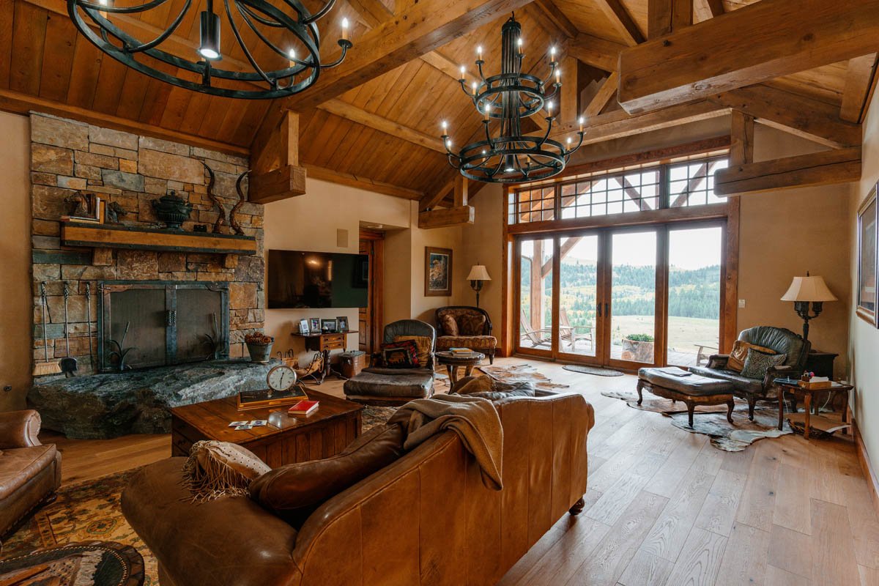
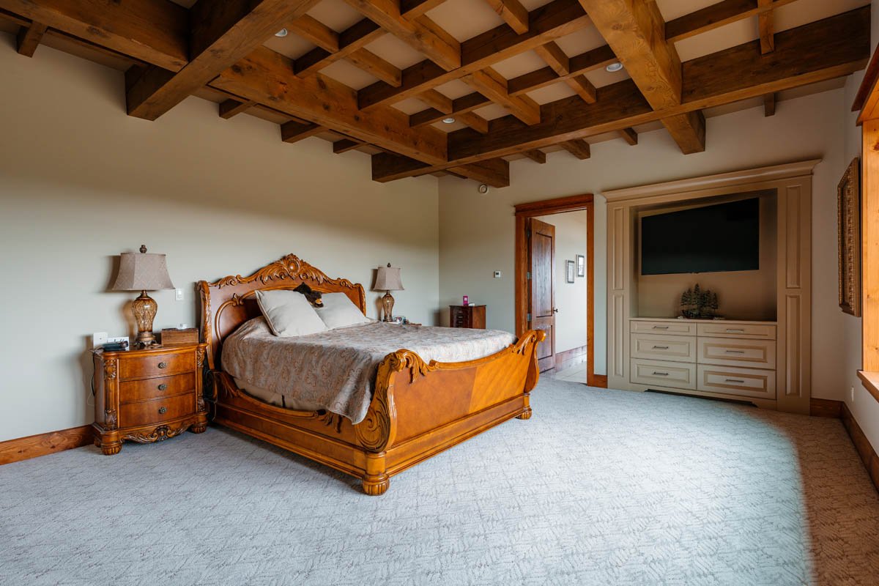
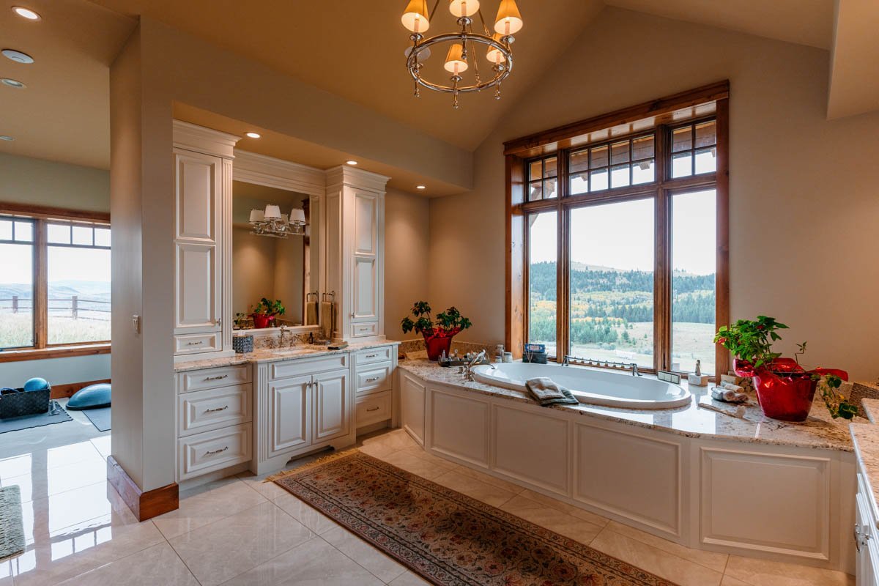
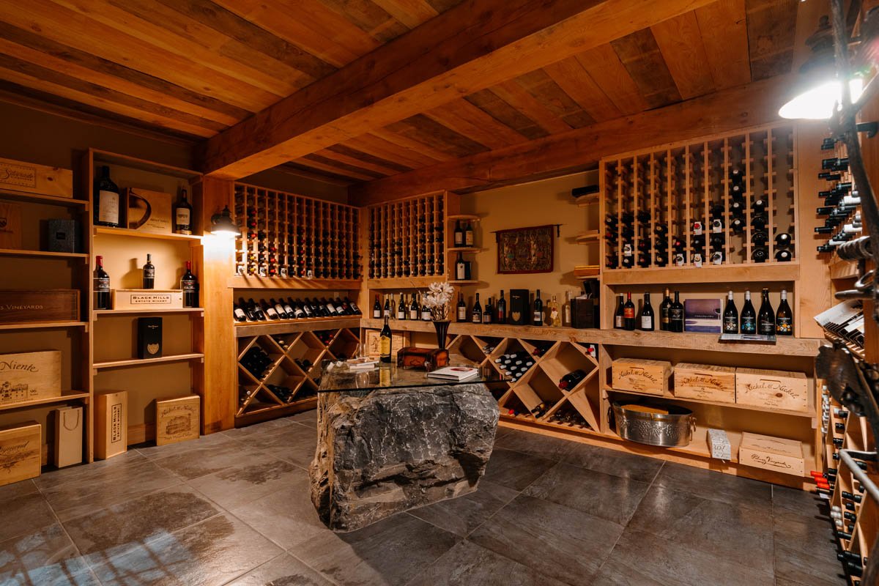
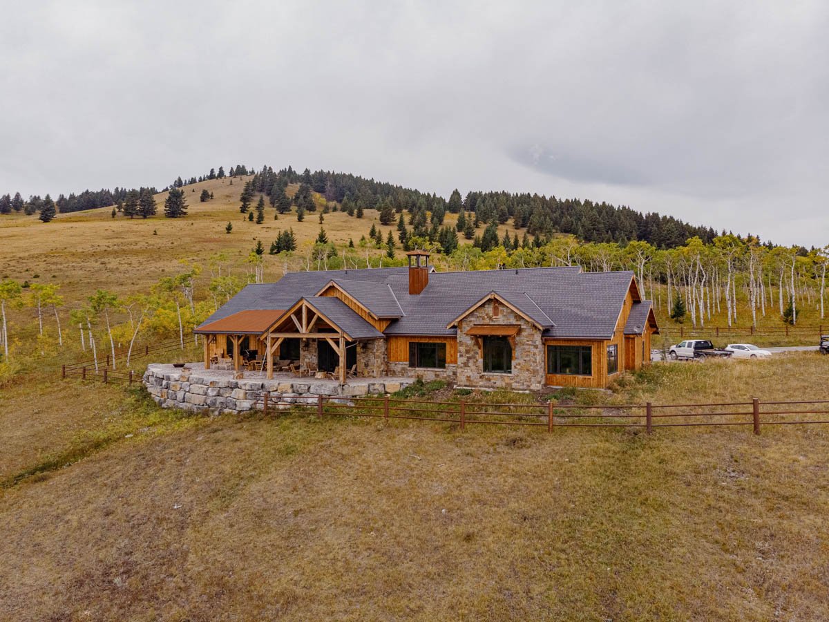
The Ranch, located in Southern Alberta, Canada is a testament to modern building practices and rustic, country aesthetics. Designed by Dimensional Design & Drafting, The Ranch features a wine cellar 11 feet below the main floor— showcasing the versatility of the ICF construction— as well as handcrafted elements like timber-framing, rough stone, and copper detailing.
The homeowner served as their own general contractor and enlisted Mike Mayer Construction to install the ICF. Construction cost $3.5 million and was completed in two years.
2. Victorian Summer House
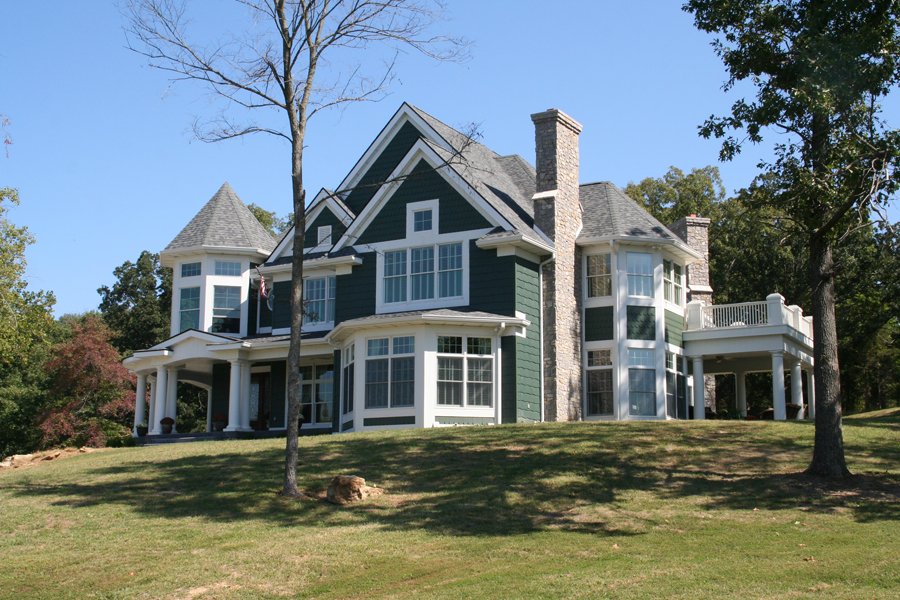
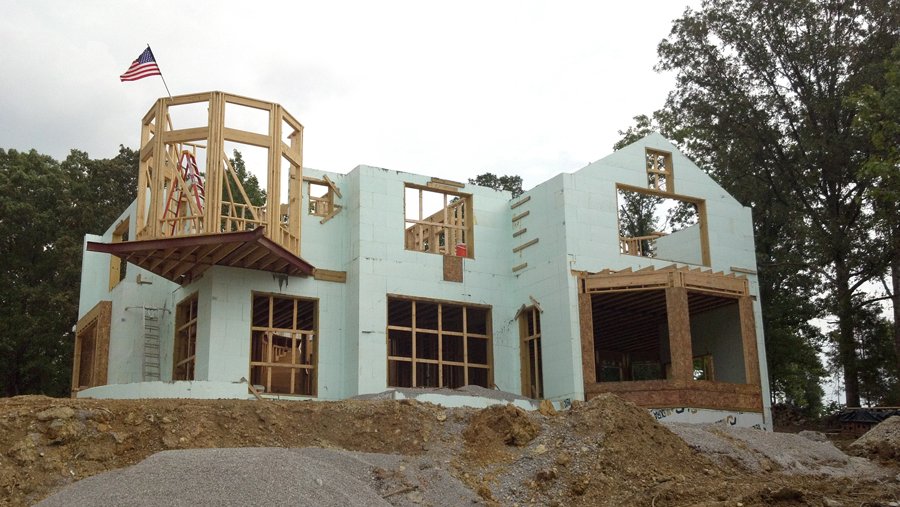
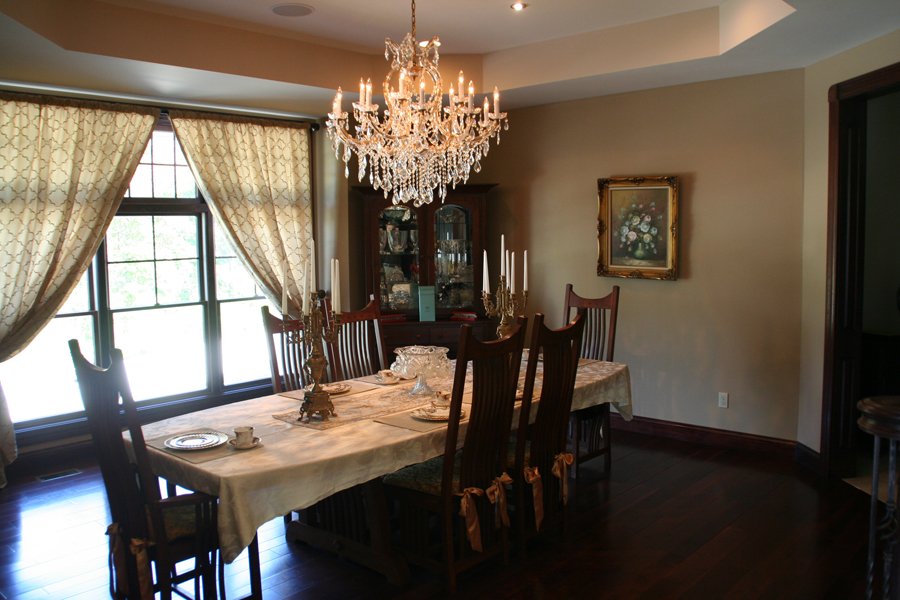
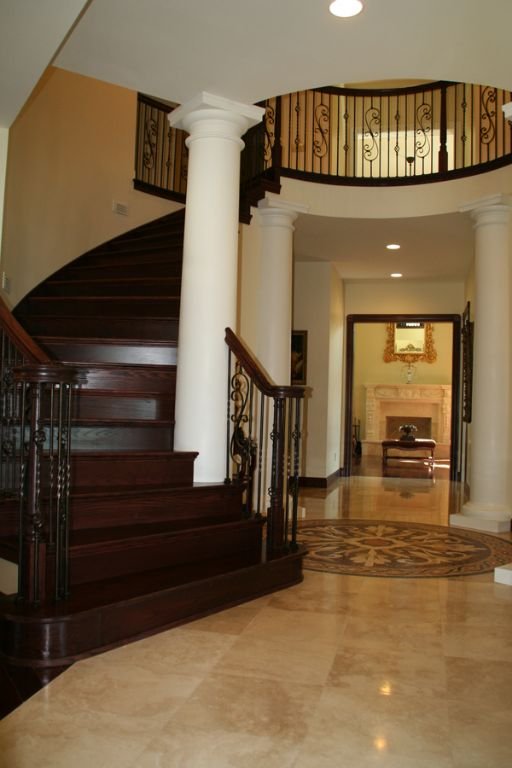
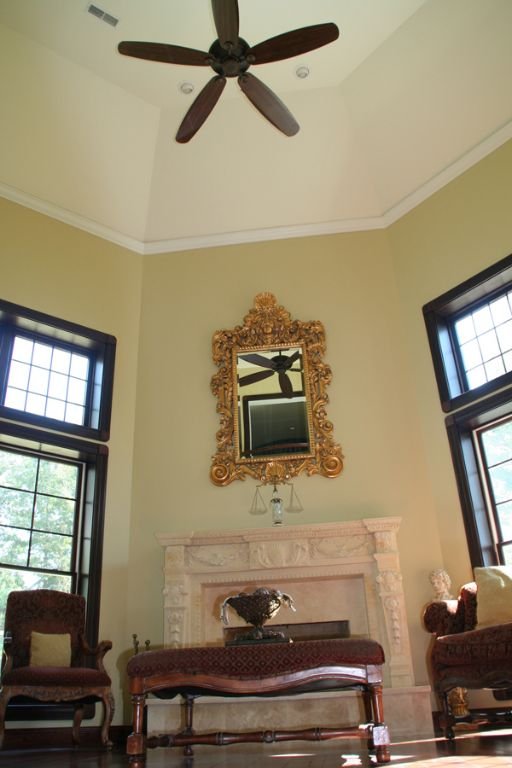
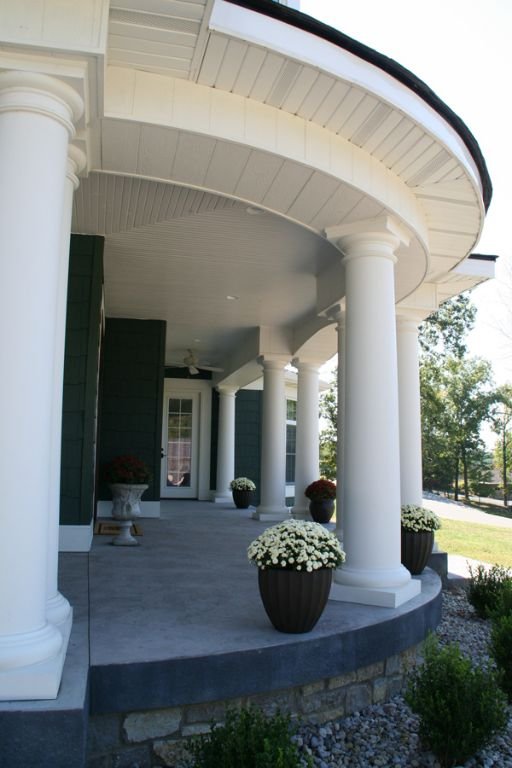
This Indiana residence, inspired by coastal Victorian homes, proves a classic American look can be achieved with ICF construction. Designed by Henry Sickmeier and built by Simon & Harris Home Builders, the home features a sweeping “Gone With the Wind” style staircase, imported marble fireplaces, and stained glass windows.
The homeowner is thrilled with the home. “I cannot express how happy I am that I chose ICF… We feel exceptionally safe staying in this house regardless of the weather conditions, and the insulation provided by these walls has proven to be exceptional, as witnessed by our electric bills. When an ICF house is properly built, I see no comparison to the benefits provided by ICF as compared with any other type of home construction.” Construction was completed within two years.
3. Desert Villa
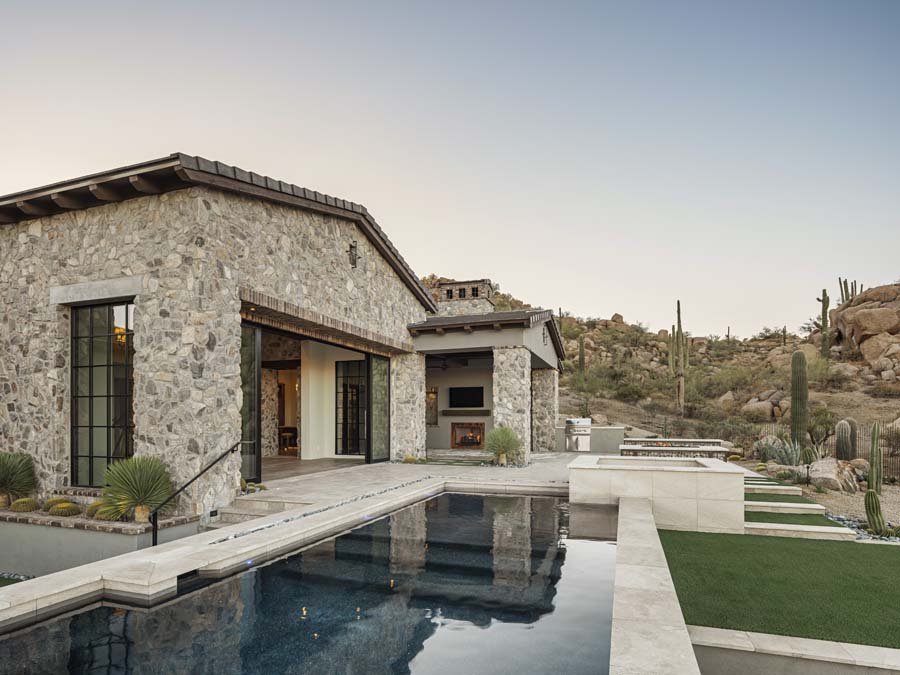
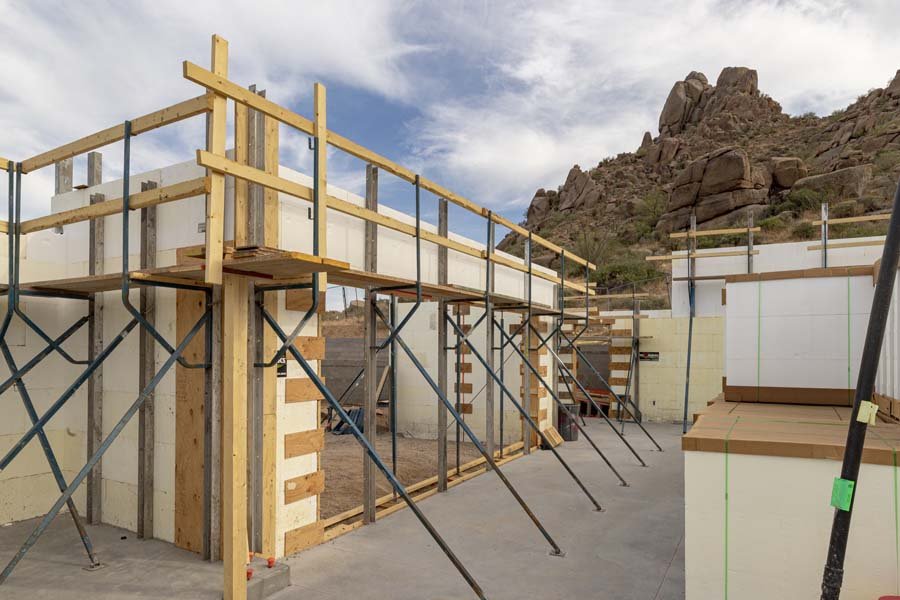
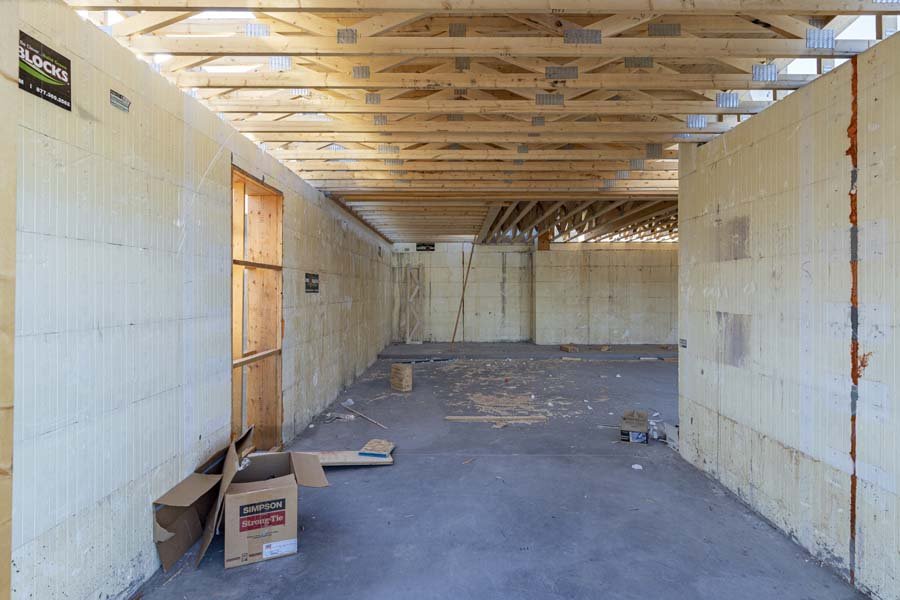
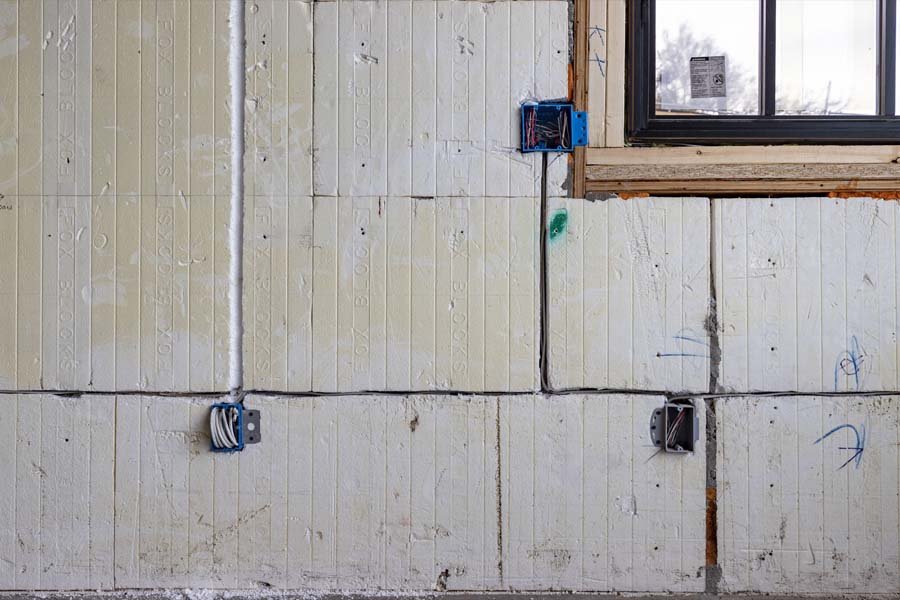
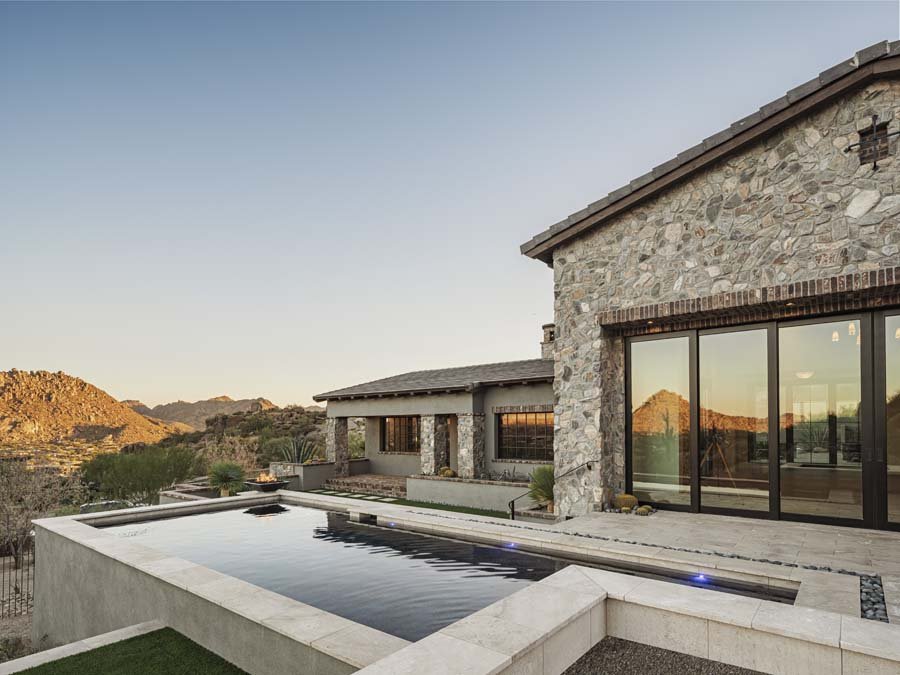
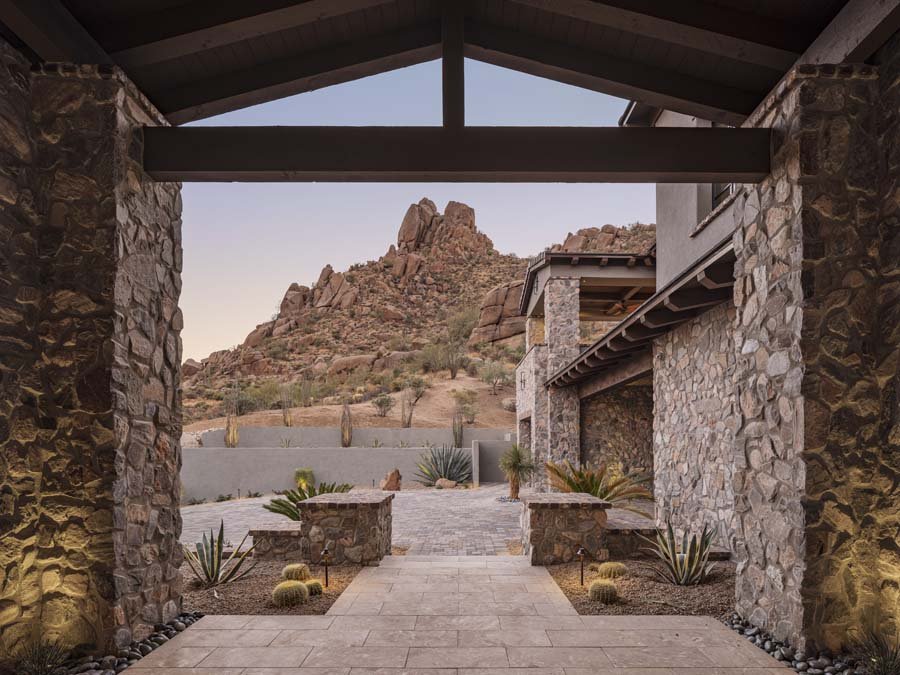
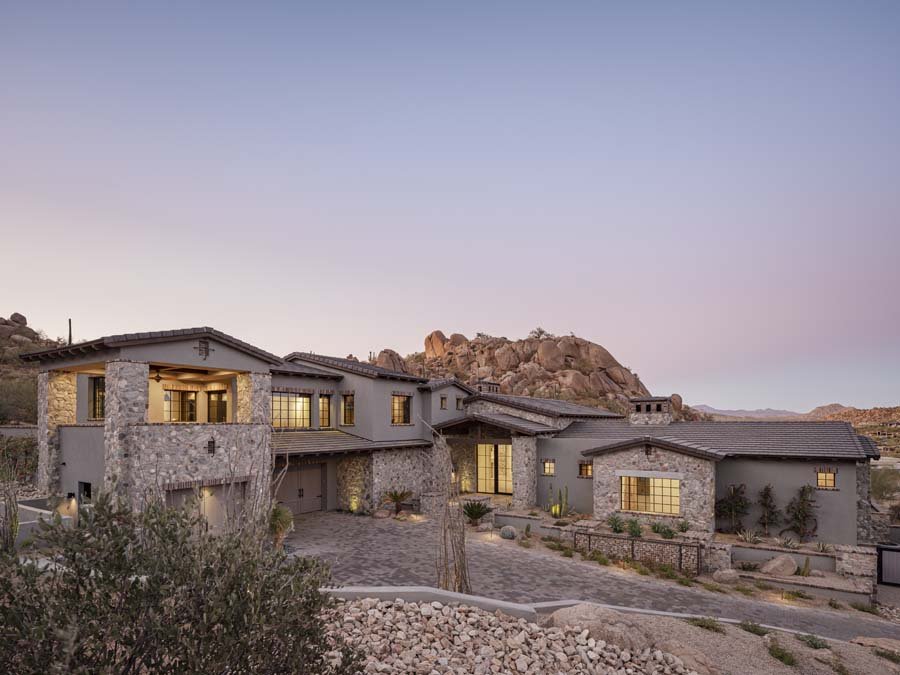
Pinnacle Peak, a hillside home in Scottsdale, Arizona, marries cutting-edge building techniques with European elegance. Natural stone and large windows allow the home to blend seamlessly with the natural environment. The ICF walls are ideal for keeping out the desert heat and allow for a relatively small HVAC system.
Designed by Andy Gramling and built by A Finer Touch Construction LLC and Modern Group AZ, the home inspired other members of the private community to build with ICF themselves. Construction cost $3.2 million and was completed in 20 months.
4. Modern Retreat
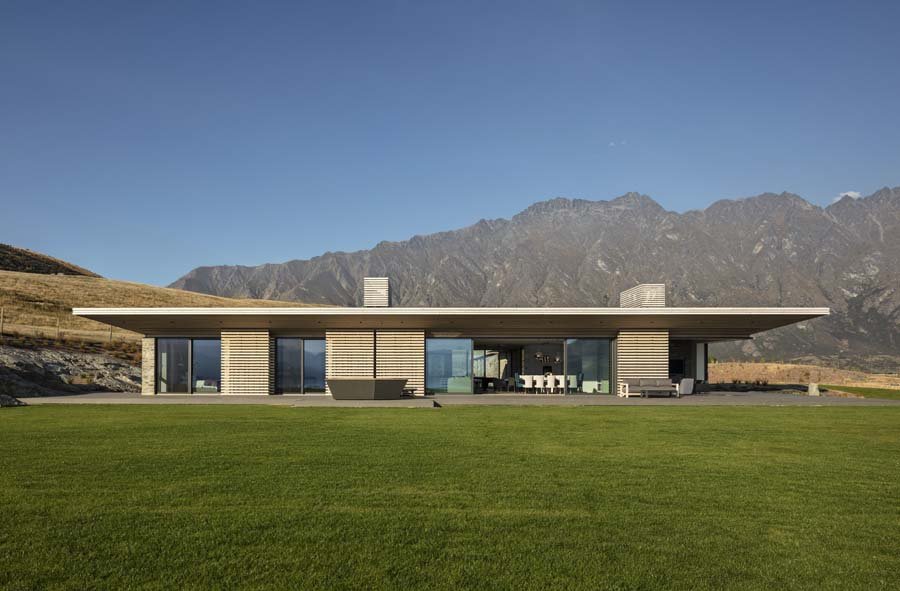
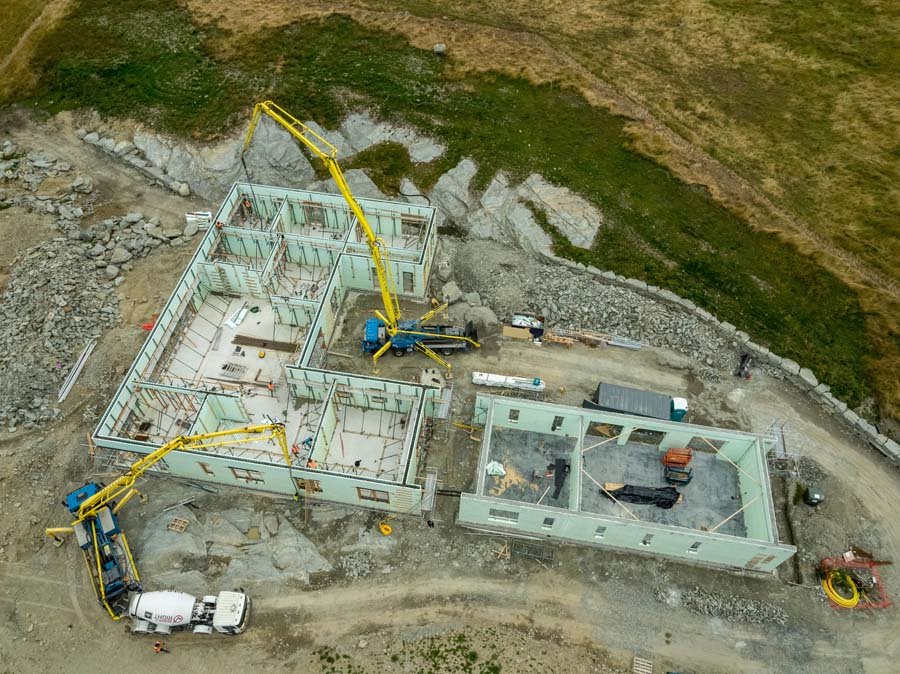
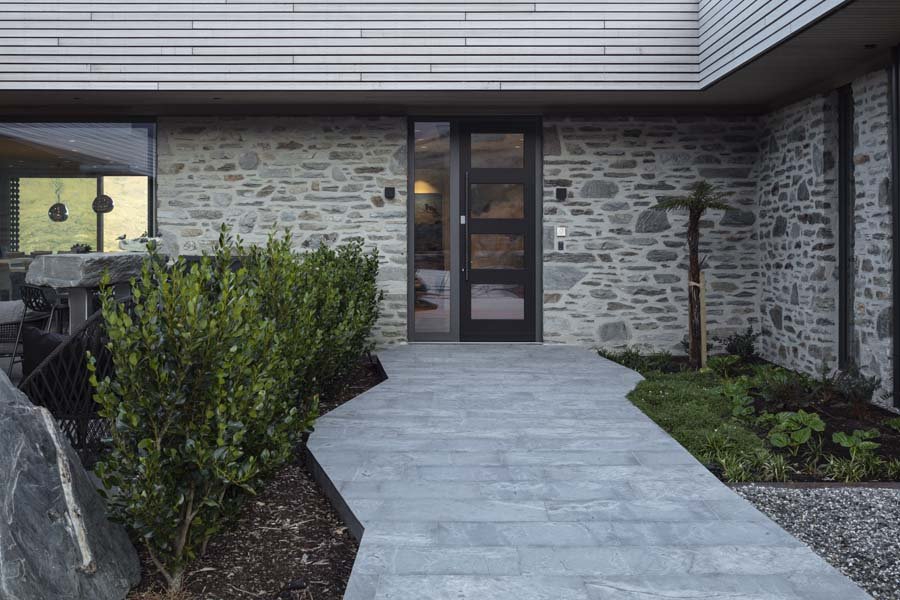
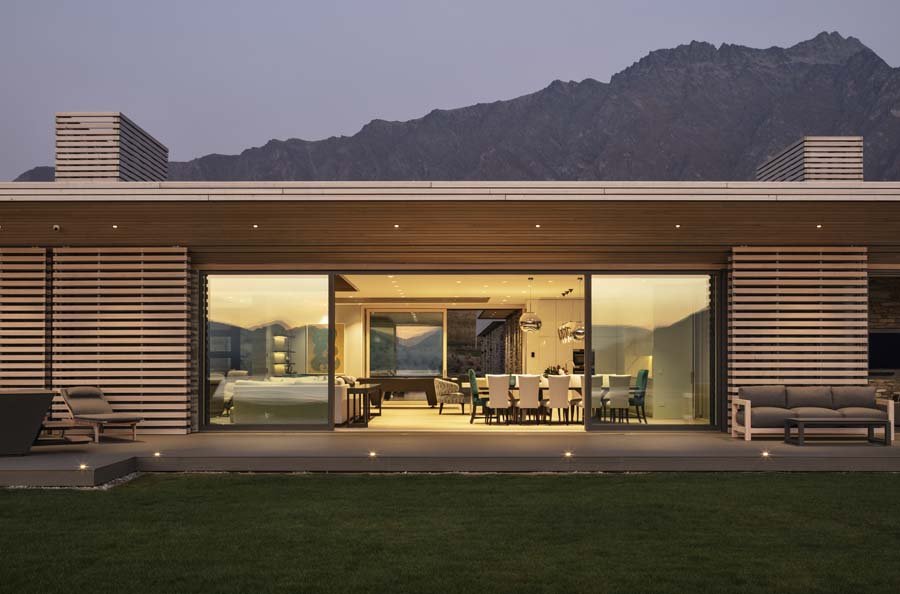
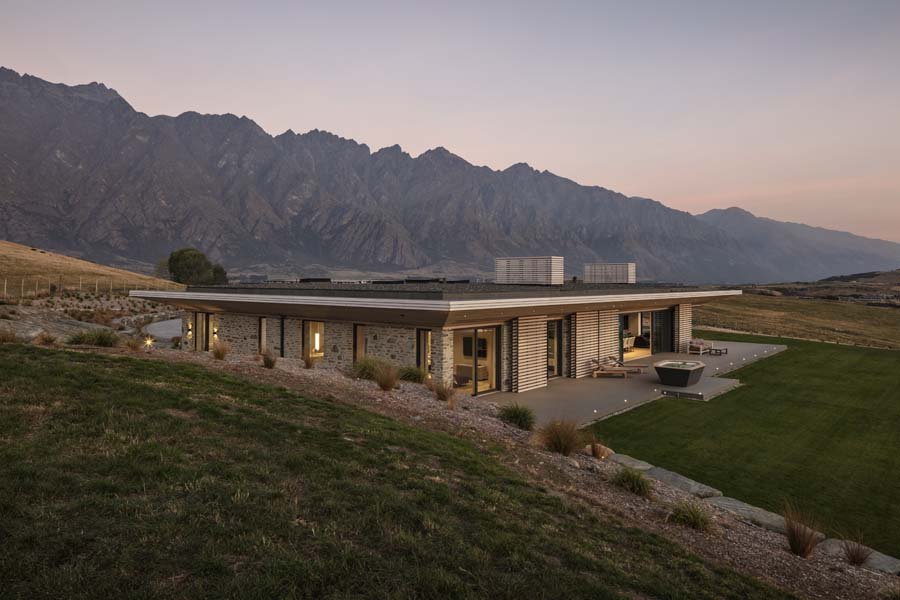
Te Toka— meaning “The Rock” in Māori— uses ICF to withstand fierce winds (up to 155 miles per hour!) and earthquakes. The home features a 16 kW solar array, along with extensive water capture and diversion systems, enabling it remain off-grid for more than six months at a time.
Designed by Rafe Maclean Architects and built by Dowling Construction and Development Ltd., the project cost $9 million and was completed in 18 months.
Designing Your ICF Home
As you plan your ICF home, it’s helpful to talk with a local builder like Greg Junge Construction. We’ve worked with many clients through the design/build process here in North and South Carolina. We’d love to hear from you.

